
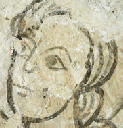
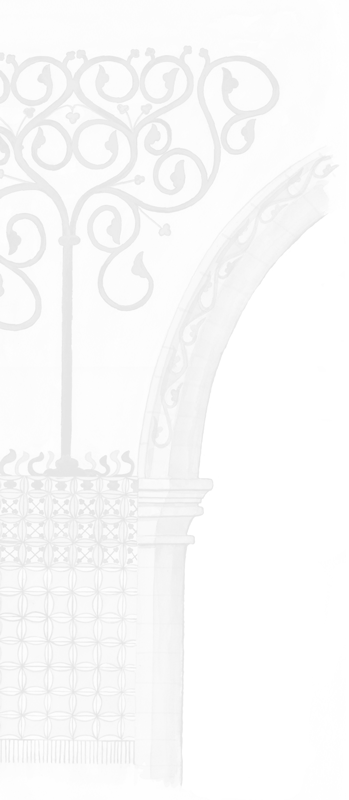
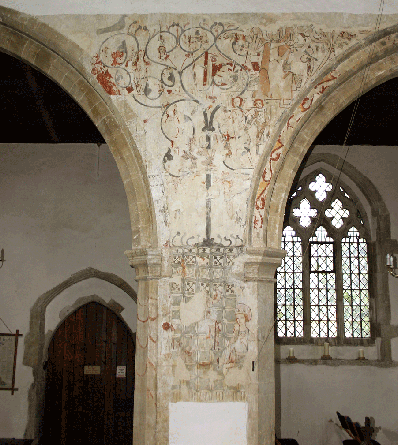
In the middle decades of the thirteenth century, less than forty years after the first scheme was painted, the church at Lakenheath was extended. Two more western bays were added to the nave and, at the point where the new building met the old, a new large pillar base was created—directly opposite the south door. From this point onwards this large expanse of plasterwork appears to have become the focal point for all subsequent paint schemes.
Left: The main pillar taken from the south door. This site, the largest area of open plaster at ground level, became the focus for all the subsequent paint schemes. Shown here after conservation, the pillar and spandrel are still difficult to interpret as they show fragments from at least four different schemes. The black line marks the end of the nave prior to the mid-thirteenth century extension.
Below.This angel marked the very western end of the earlier paint scheme. Its colours appear far less faded than the other angels, most probably because it was covered over by the second scheme within a few decades of being painted.
The extension of the church now meant that the nave now contained only half a completed painting scheme. The evidence uncovered by the conservation team suggests that the majority of the early scheme of angels was kept intact, with only the western-most being covered over. The new scheme can therefore be viewed as an extension to the earlier one.
In general, the new paintings are less well executed than those of the earlier scheme. In particular, the painted pattern in the spandrel immediately to the west of the large pillar can, at best, be described as crude. This pattern appears to have been an irregular alternating pattern of red circles and black stars. The stars have now largely faded and it was only the discovery of a single surviving star by the conservation team that pointed to their existence.
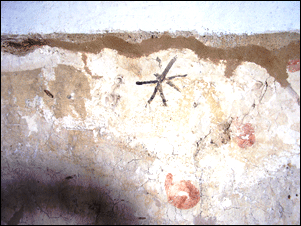
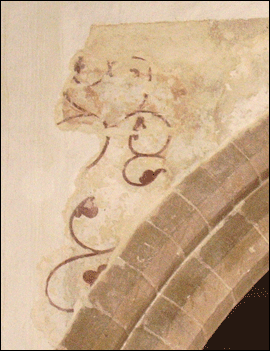
Left: The single surviving star. Two of the crudely painted red roundels are also visible.
Right: the scrollwork pattern at the western end of the nave. Although largely lost it appears very similar to that painted on the main pillar.
To the west of this pattern, at the very far end of the extended nave, was found to be a stylised vine or scrollwork pattern. Once again, the execution of the work was quite crude and much of the pattern had been lost to modern plaster repairs.
The focus for this new extended scheme appears to have been the large central pillar opposite the south door and it was here that the majority of the artists time was spent. The lower part of the pillar was decorated with a fictive drapery pattern, complete with painted fringe, that ended about three feet from the floor surface. Such imitation wall hangings were not uncommon at this period and are found in a number of other English wall paintings. However, the geometric pattern found at Lakenheath is very well executed and distinct from any other surviving example.
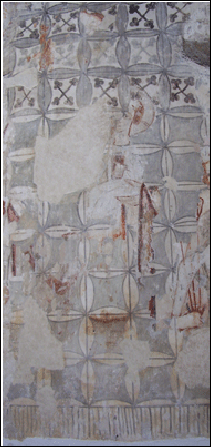
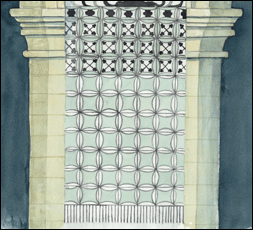
Far Right: The imitation drapery pattern on the lower section of the main pillar. The lower section of the pattern is still commonly used in quilting and is known as ‘Cathedral window’. The painted fringe can clearly be seen at the very bottom.
Right: Reconstruction of how the drapery pattern may have looked.
Above this drapery pattern the entire pillar splay is filled with a great black scrollwork pattern that erupts from a single ‘stalk’ at the top of the drapery. In the uppermost branches of this pattern sits a single bird that is likely to have been a representation of a pigeon or dove. The dark scrollwork is highlighted by red tendrils that spring forth from the main branches and end in red trefoils. It has been suggested that the scrollwork may be either a tree or a vine but, as yet, no definitive interpretation has been offered.
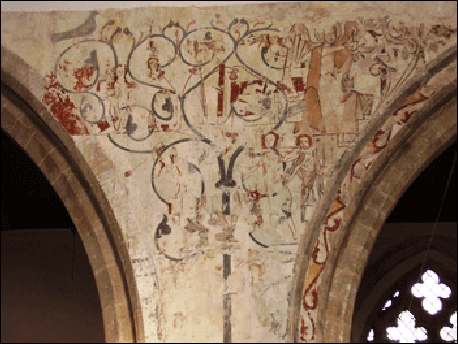
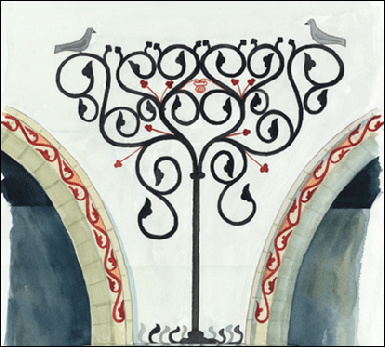
Above Left: The upper section of the main pillar with the scrollwork vine/tree showing through the jumble of later schemes. The bird can just be seen at the top left of the image.
Above Right: Reconstruction by Steve Cale of how the upper part of the pillar may have looked in about 1360. The second bird, whilst possible, is a matter of conjecture.
Below. Suggested reconstruction of how the north arcade of the church may have looked in the middle of the thirteenth century.

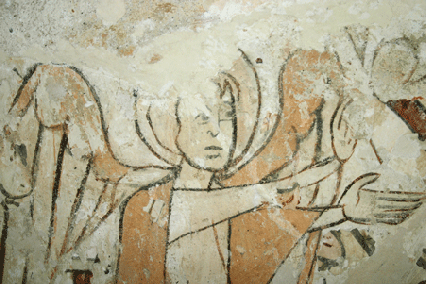
Scroll over to enlarge