
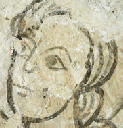
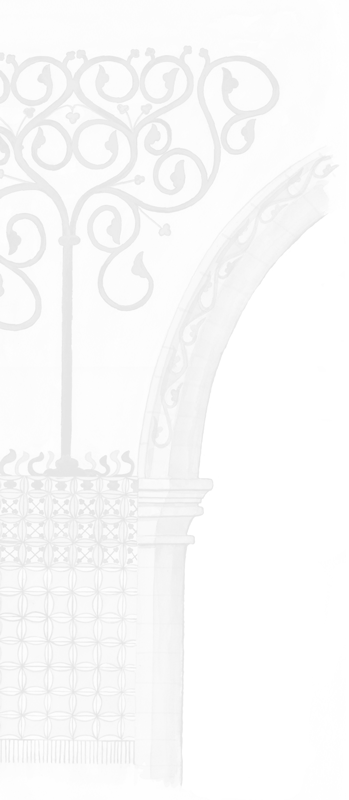
The church of St Mary the Virgin is one of the finest medieval churches to exist in East Anglia. The earliest reference to the building comes in 970 A.D., in a charter of King Edgar, where the church is gifted to the new foundation of Ely Cathedral. Indeed, this association with Ely and the Liberty of St Audrey, confirmed in many subsequent royal charters, continues to the present day and has been a defining feature of the parish history.
Although there has been a church recorded in Lakenheath since the 10th century this early building was probably constructed of timber and none of this building survives today. The first masonry church constructed on this site was probably erected shortly after the Norman conquest. Unlike the later rebuilding this early church was largely constructed of a locally sourced ’ironstone’, sections of which are still visible in the outside walls of the chancel.
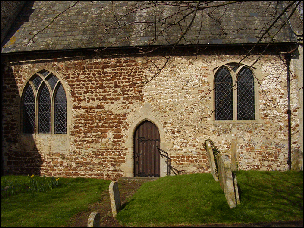
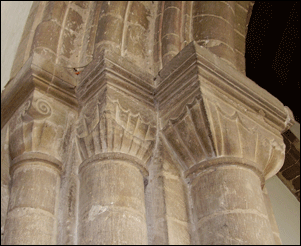
Above: The south wall of the chancel clearly showing the break in the fabric. To the left the locally sourced ‘ironstone’ of the early chancel. The stonework to the right probably belongs to the 13th century rebuilding.
Below: the magnificent cushion stones of the Romanesque chancel arch are of exceptionally high quality. The quality of the workmanship compares very favourably with the work undertaken in nearby Ely cathedral.

It would appear that the parish soon outgrew this early building and, within less than a century, a new and larger church was built on the same site. This new building was constructed of stone, probably imported from Lincolnshire, and the work was of exceptionally high quality. The magnificent Romanesque chancel arch is amongst the finest in the country and the quality of the workmanship has been compared with Ely cathedral itself.
The influence of the nearby monastery at Ely, under whose control Lakenheath remained throughout the Middle Ages, is clearly demonstrated in the number of rebuilding programmes the church went through. The early Romanesque structure was a very large church by the standards of the day and appears already to have boasted a north and south aisle. However, by the middle of the 13th century the church was massively extended and enlarged. The west end wall of the old Romanesque church was demolished, the nave extended and the tower constructed. Stone quoins from the old western wall can still be seen in the north aisle.
In the 15th century the rebuilding continued. The nave walls were heightened to allow for a level of clerestory windows and the south aisle was entirely remodelled (leaving only the lower bases of several of the earlier pillars). In 1454 a local farmer, John Horrold, left money for two new bells to be installed in the tower - both of which survive to this day and still ring out across the parish over half a millennia after they were first put in place. A few years later William Lacy, another local landowner, left money to create the magnificent series of carved pews that can also still be found within the church.
The 16th century saw the construction of the western porch, using material and stonework from the nearby disused church at Eriswell. The upper chamber was used as a manorial office and schoolroom and boasts magnificent views across the village and nearby fens.

Outside the church can also be found a number of items of historical interest. Beside the path that leads from the High Street are a group of 18th century gravestones that are regarded as one of the finest collections of such memorials to be found anywhere in the county.
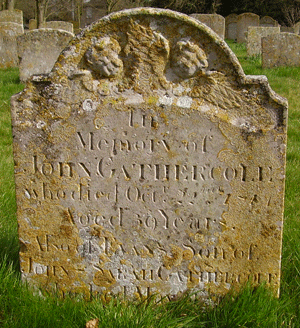
Click to enlarge
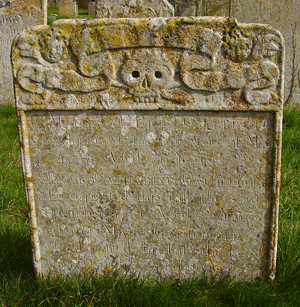
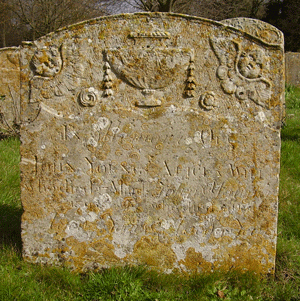
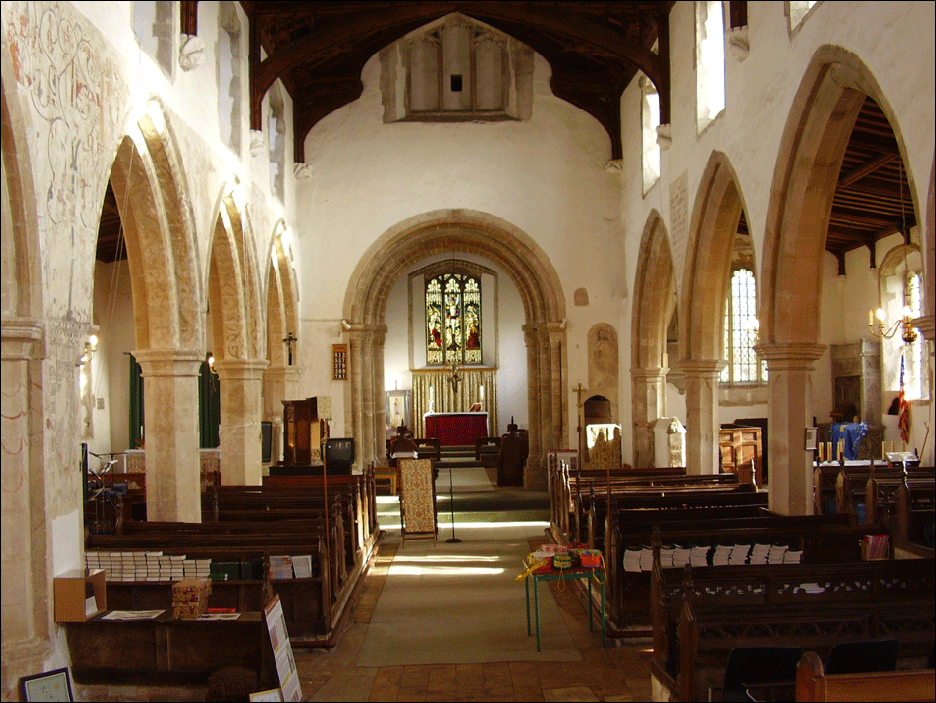
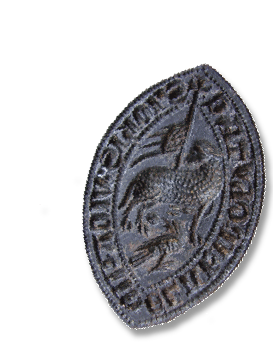
The development stages of St Mary the Virgin